Las Brisas - Apartment Living in Colton, CA
About
Office Hours
Daily: 8:00 AM to 5:00 PM.
Las Brisas Apartments, located in Colton, CA, offers studio and 1 bedroom apartment homes, across three carefully curated floor plans. Each floor plan type features a complete kitchen appliance package, hardwood style plank flooring*, granite countertops*, and modern finishes that elevate everyday living. Our pet-friendly community offers more than just upscale home interiors. Enjoy the Southern California sunshine in the landscaped courtyards with outdoor picnic and BBQ areas and simplify laundry day in our convenient laundry facility. At Las Brisas Apartments, you'll find everything you need to live well and feel at home.
At Las Brisas Apartments, everything you need is right around the corner. Just minutes away from premier shopping and dining in Downtown San Bernardino, world-class productions at the California Theatre of the Performing Arts, and endless hiking and nature trails, your favorite spots are never far from home.
Specials
One Month FREE + Up to $700 Look & Lease!*
Valid 2026-02-05 to 2026-02-28
*Offer expires 2/28/26. Contact leasing office for details. Certain conditions apply. Special offers apply to a minimum 12-month lease term and available only to those who qualify based on the community’s rental criteria. Floor plan availability, pricing and specials are subject to change without notice. Square footage and/or room dimensions are approximations and may vary between individual apartment units. Western National Property Management; CalDRE LIC #00838846
Floor Plans
0 Bedroom Floor Plan
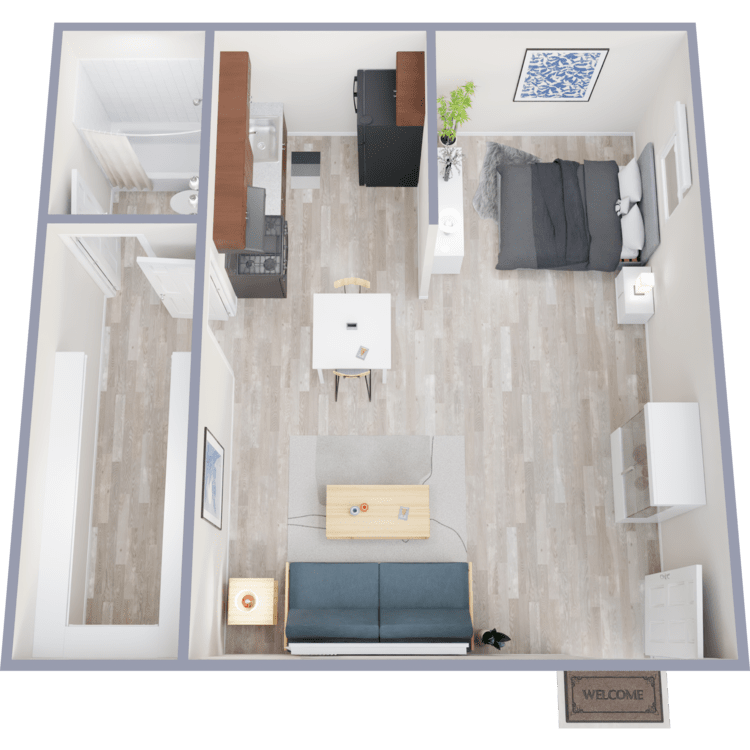
Studio
Details
- Beds: Studio
- Baths: 1
- Square Feet: 500
- Rent: $1600-$1800
- Deposit: $500
Floor Plan Amenities
- Air Conditioning
- Granite Countertops *
- Custom Cabinetry *
- Cable Ready
- Two Toned Paint *
- Hardwood Style Plank Flooring *
- Large Closets
- Window Coverings
- Gas Range
- Complete Appliance Package: Refrigerator, Microwave, Gas Range *
* In Select Apartment Homes
Floor Plan Photos
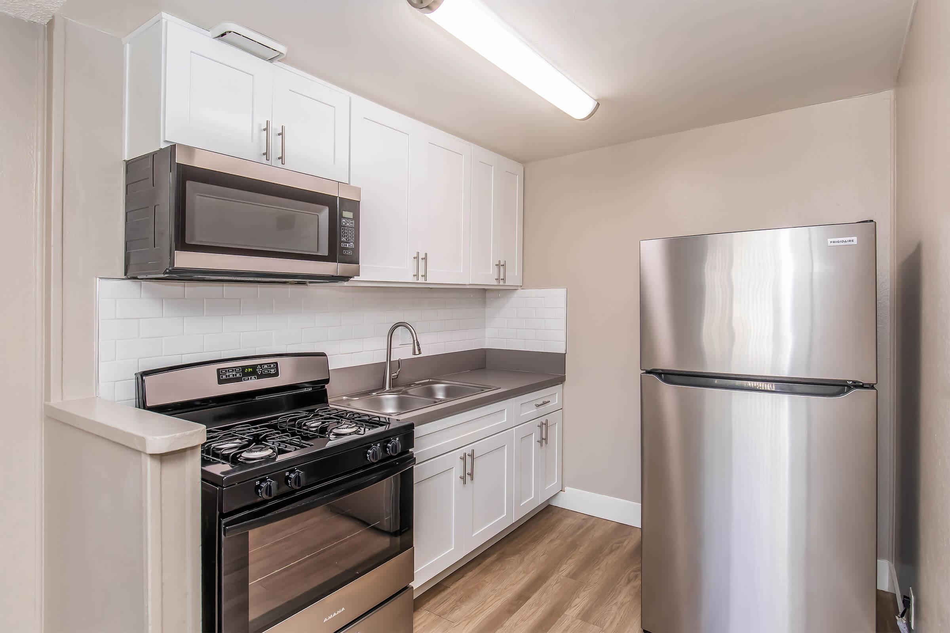
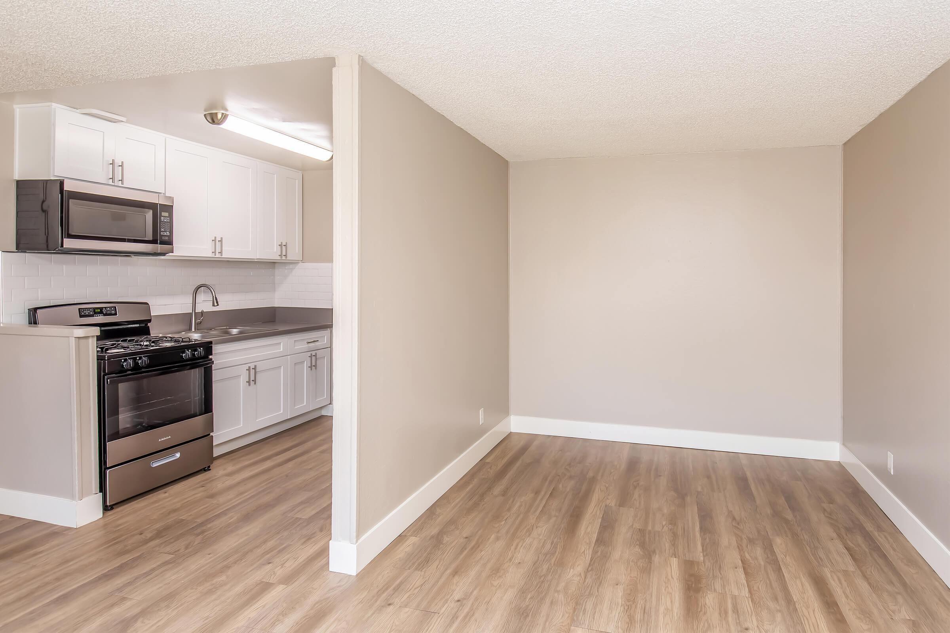
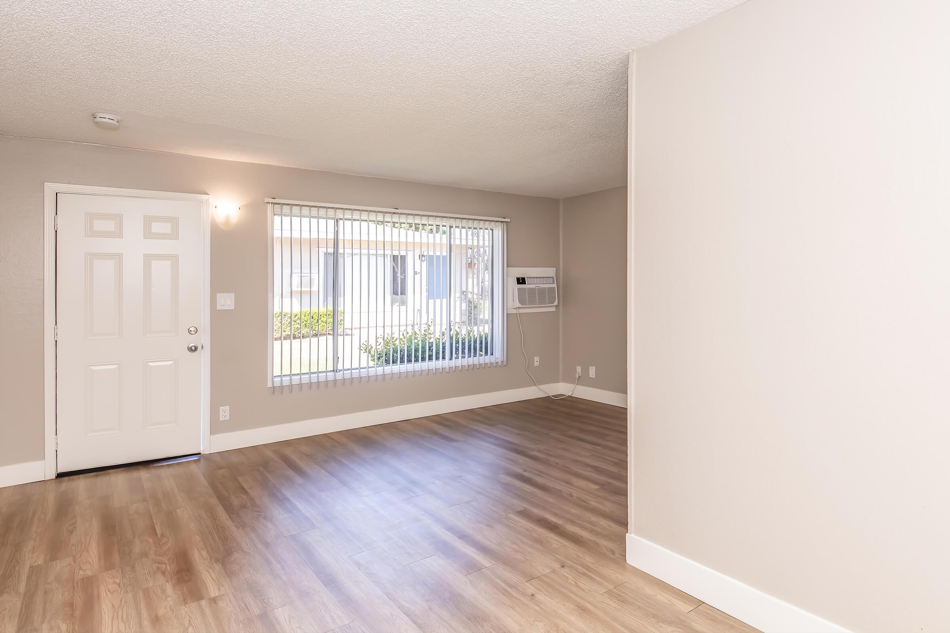
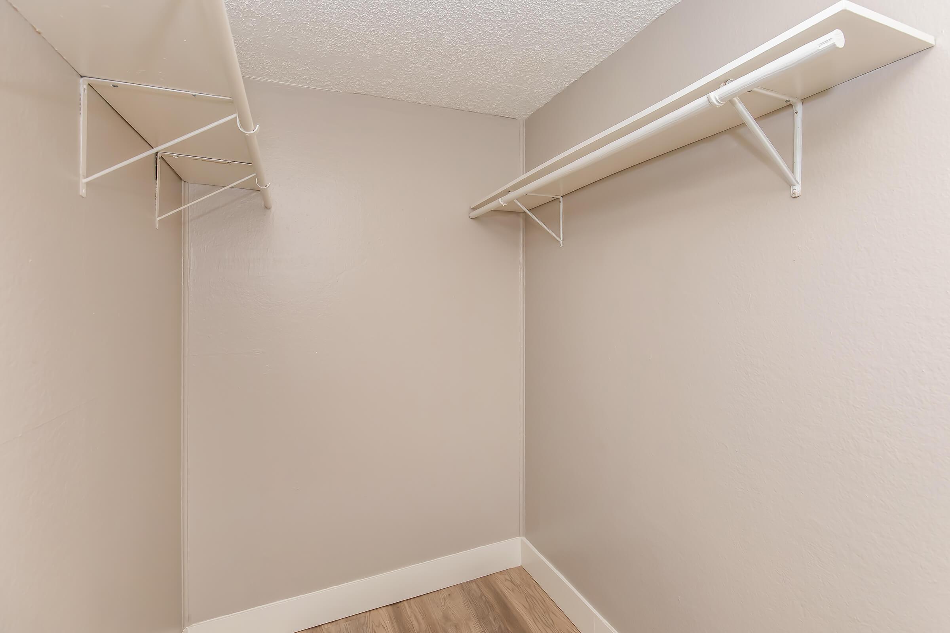
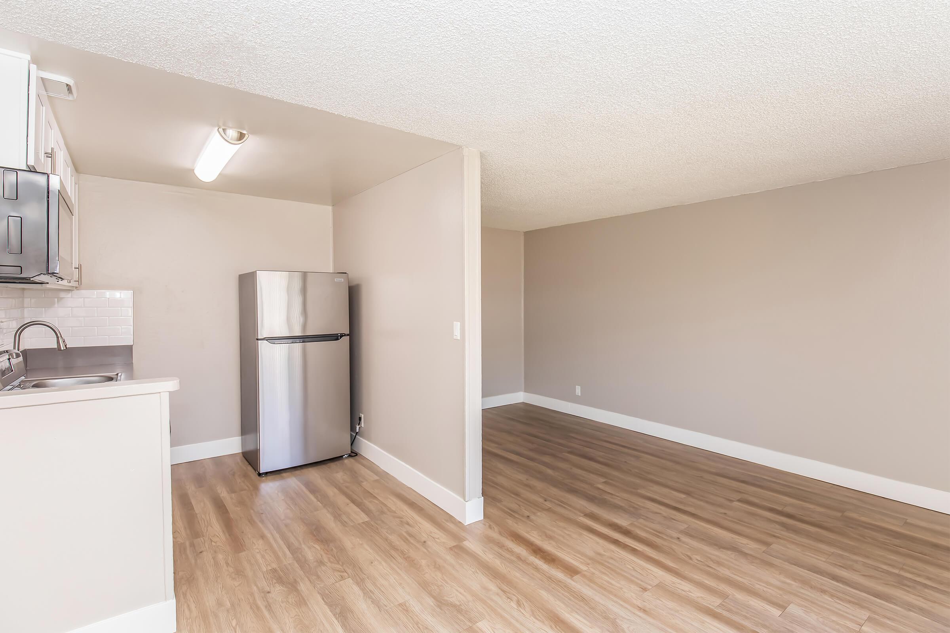
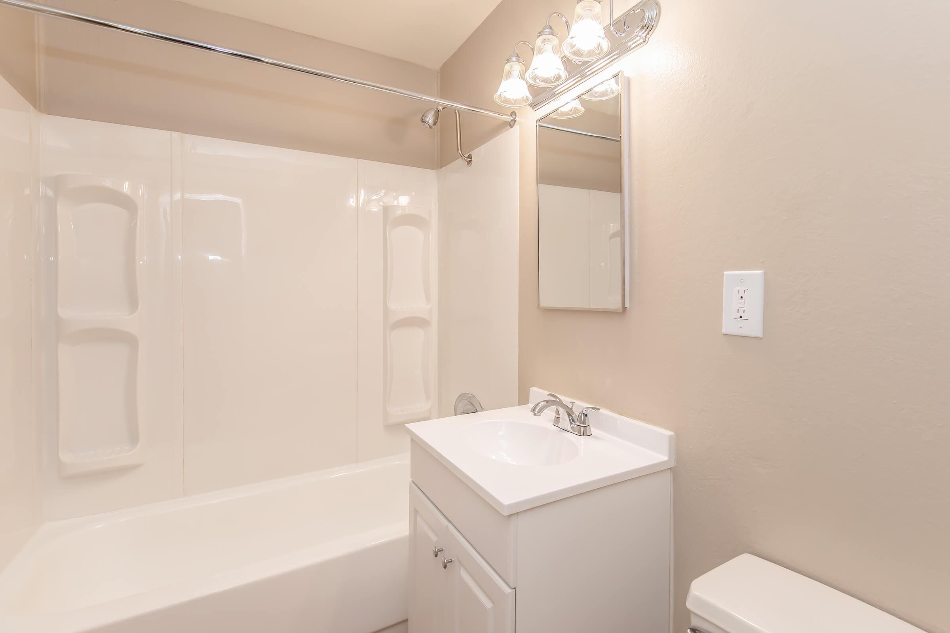
1 Bedroom Floor Plan
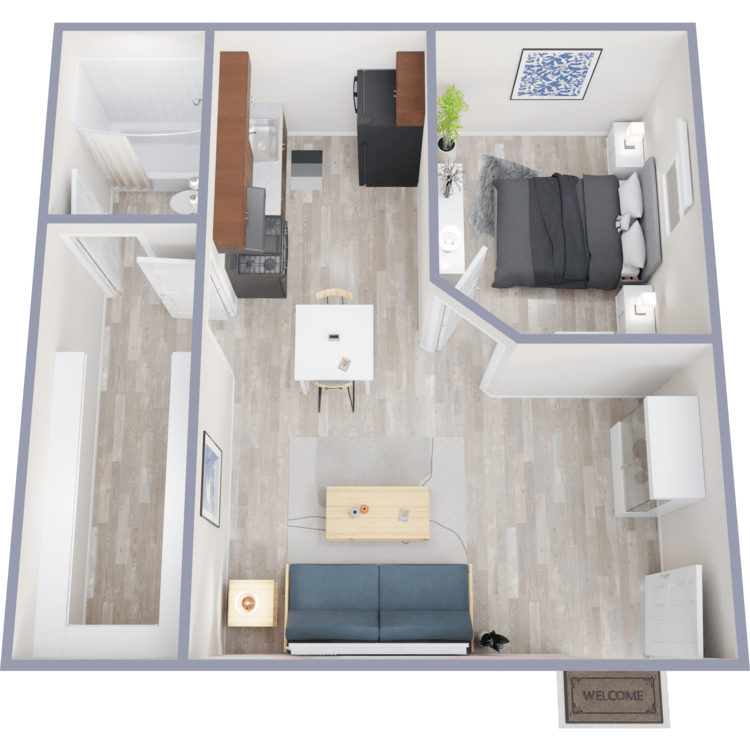
Small 1 Bedroom
Details
- Beds: 1 Bedroom
- Baths: 1
- Square Feet: 500
- Rent: $1550-$1825
- Deposit: $500
Floor Plan Amenities
- Air Conditioning
- Granite Countertops *
- Custom Cabinetry *
- Cable Ready
- Two Toned Paint *
- Hardwood Style Plank Flooring *
- Large Closets
- Window Coverings
- Gas Range
- Complete Appliance Package: Refrigerator, Microwave, Gas Range *
* In Select Apartment Homes
Floor Plan Photos
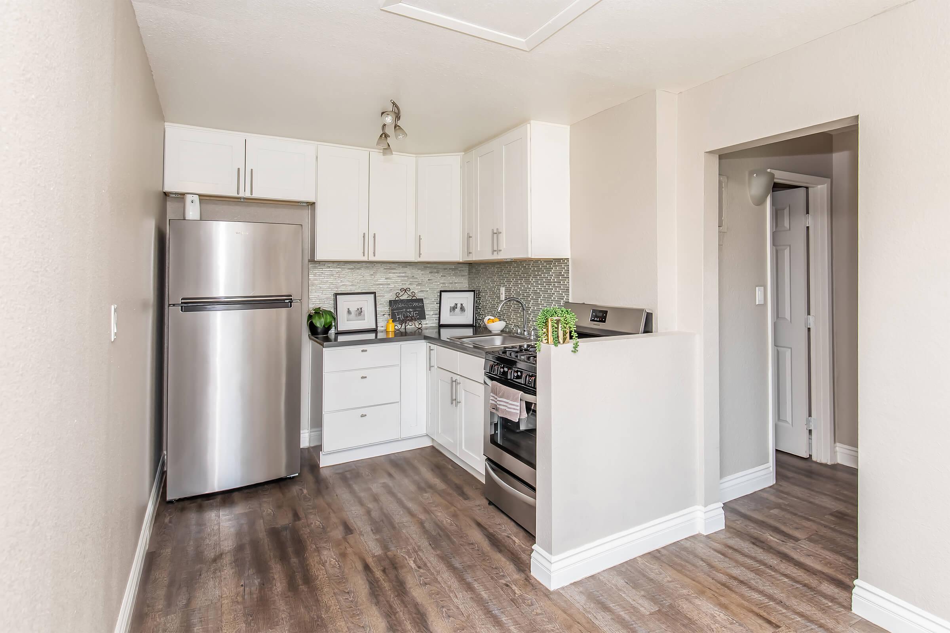
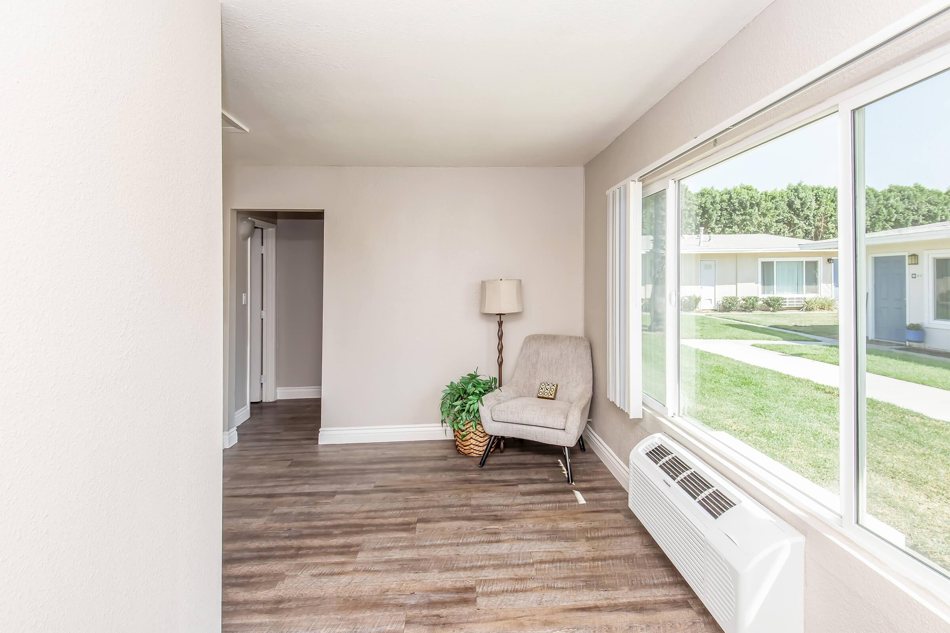
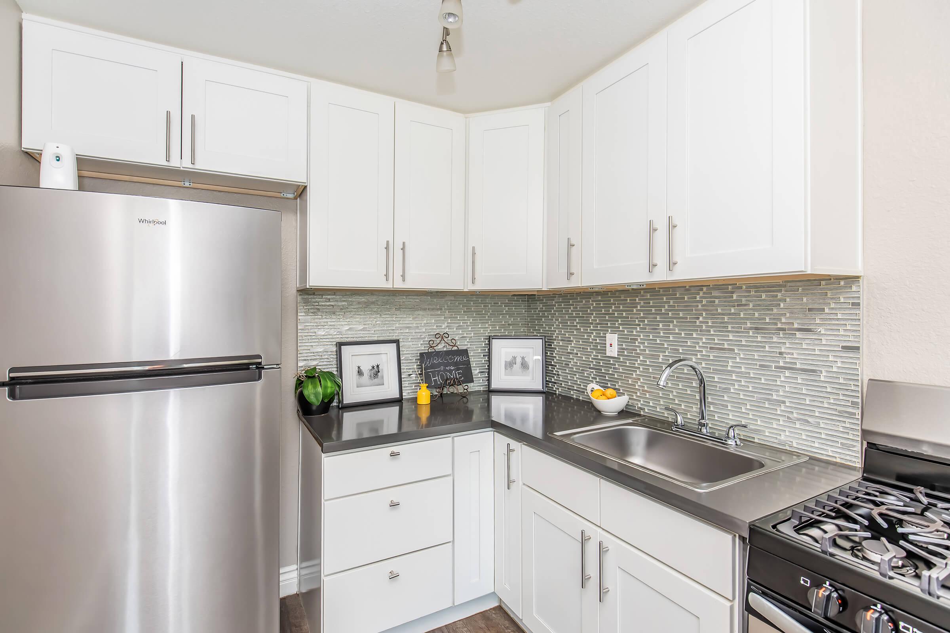
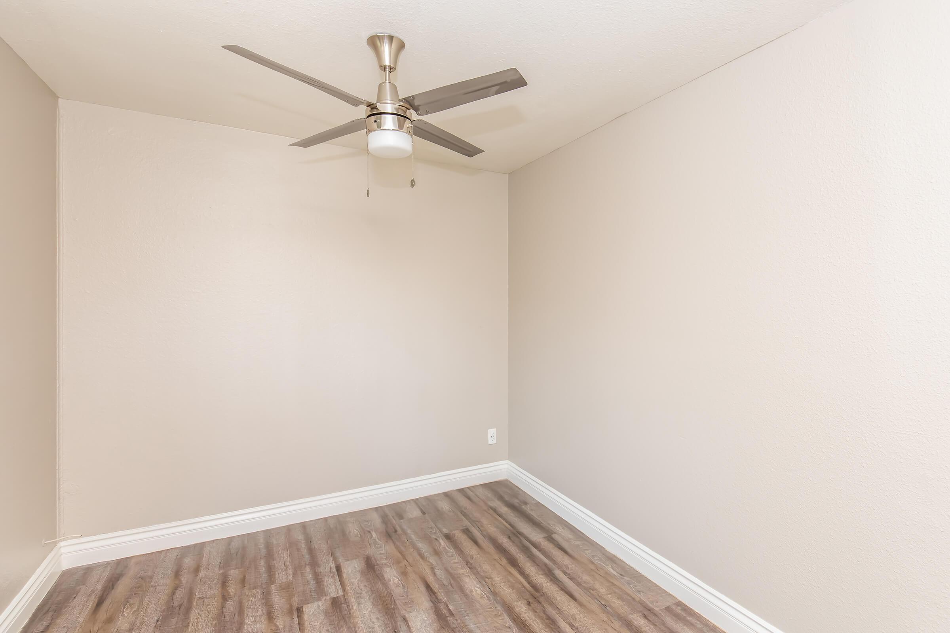
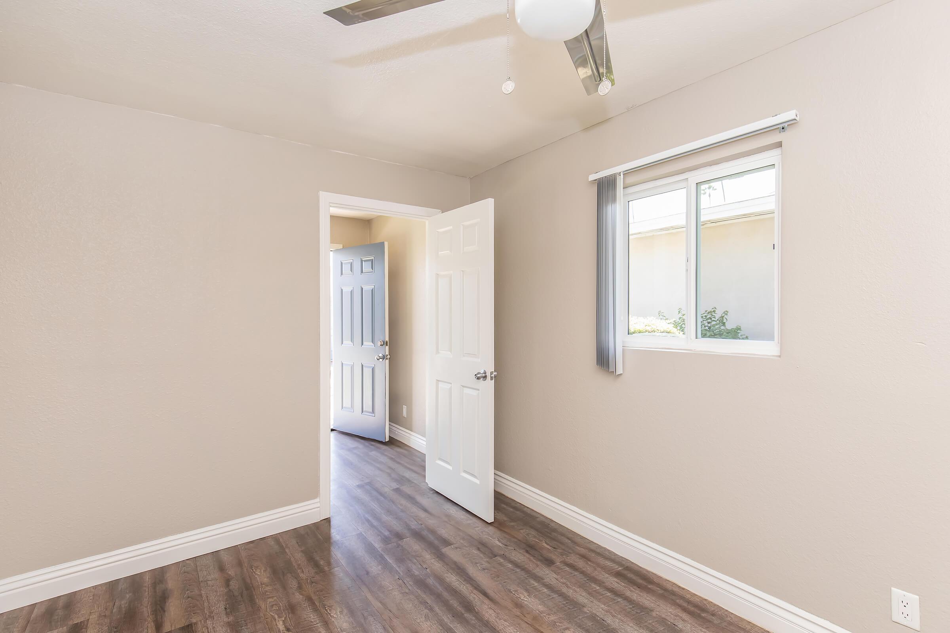
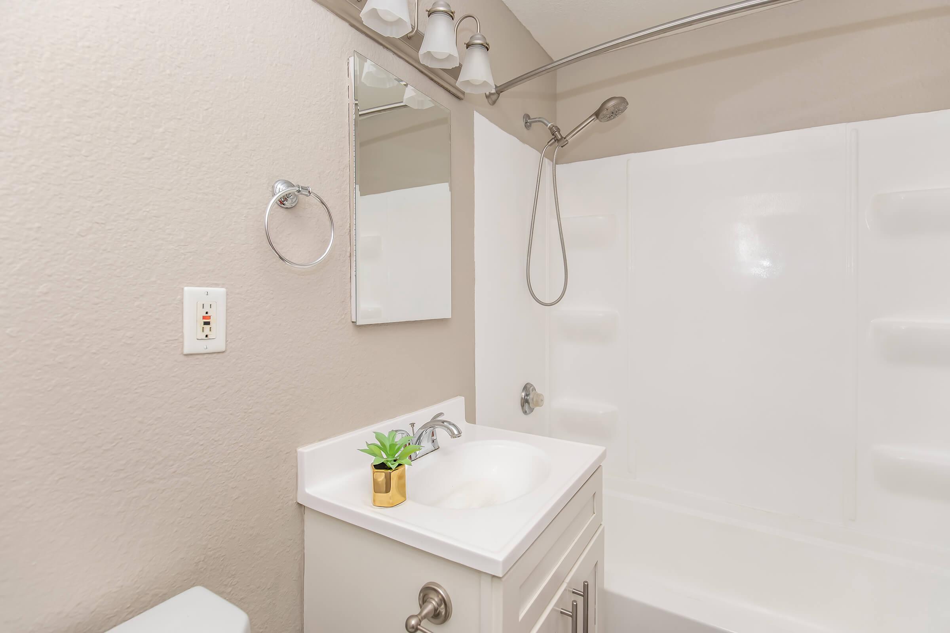
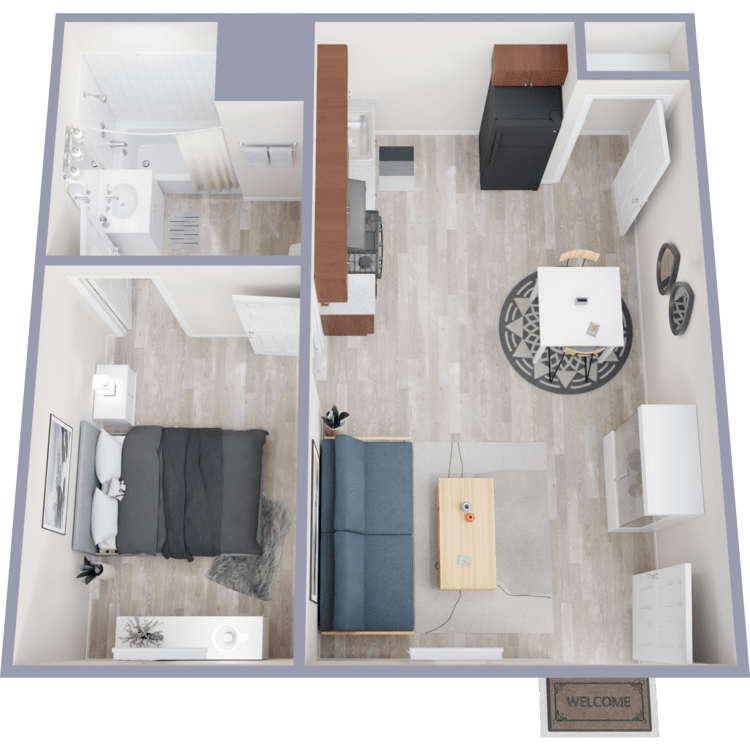
Large 1 Bedroom
Details
- Beds: 1 Bedroom
- Baths: 1
- Square Feet: 620
- Rent: Call for details.
- Deposit: $500
Floor Plan Amenities
- Air Conditioning
- Granite Countertops *
- Custom Cabinetry *
- Cable Ready
- Two Toned Paint *
- Hardwood Style Plank Flooring *
- Large Closets
- Window Coverings
- Gas Range
- Complete Appliance Package: Refrigerator, Microwave, Gas Range *
* In Select Apartment Homes
*Floor plan availability, pricing and specials are subject to change without notice. Square footage and/or room dimensions are approximations and may vary between individual apartment units. Western National Property Management; CalDRE LIC #00838846
Show Unit Location
Select a floor plan or bedroom count to view those units on the overhead view on the site map. If you need assistance finding a unit in a specific location please call us at 909-572-8951 TTY: 711.
Amenities
Explore what your community has to offer
Community
- Outdoor Picnic Area with BBQ and Seating
- 24-Hour Emergency Maintenance
- Professional Management and Maintenance Team
- Landscaped Courtyard
- Garden Walk Up
- On-Site Laundry
- Controlled Access Community
- Pet Friendly
- Convenient Online Leasing
- Credit and Debit Card Payments Accepted (Charges May Apply)
- Online Maintenance Requests and Rent Payments Through Residents Portal and App
- Close to Shopping Dining and Entertainment
Home
- Complete Appliance Package: Refrigerator, Microwave, Gas Range*
- Custom Cabinetry*
- Hardwood Style Plank Flooring*
- Granite Countertops*
- Cable Ready
- Two Toned Paint*
- Air Conditioning
- Gas Range
- Large Closets
- Window Coverings
* In Select Apartment Homes
Pet Policy
Pets Welcome Upon Approval. Max 2 Allowed Acceptable pets include cats, dogs, fish (50-gallon tank size limit with management's prior written authorization). Other animals are subject to management approval. Pet Maximum: Limitation of two pets per apartment. Fees: Cat-$50 monthly fee per cat. Dog- $50 monthly fee per dog. Breed Restrictions Include: Afghan Hound, Akita, Australian Cattle Dog, Basenji, Basset Hound, Bedlington Terrier, Bernese, Bloodhound, Boxer, Chow Chow, Dalmatian, Doberman, Elkhound, Fox Hound, German Shepherd, Great Dane, Greyhound, Husky, Keeshond, Malamute, Mastiff, Perro de Presa Canario, Pit Bull, Pointer, Rottweiler, Saint Bernard, Saluki, Weimaraner, Wolf Hybrid.
Photos
Community
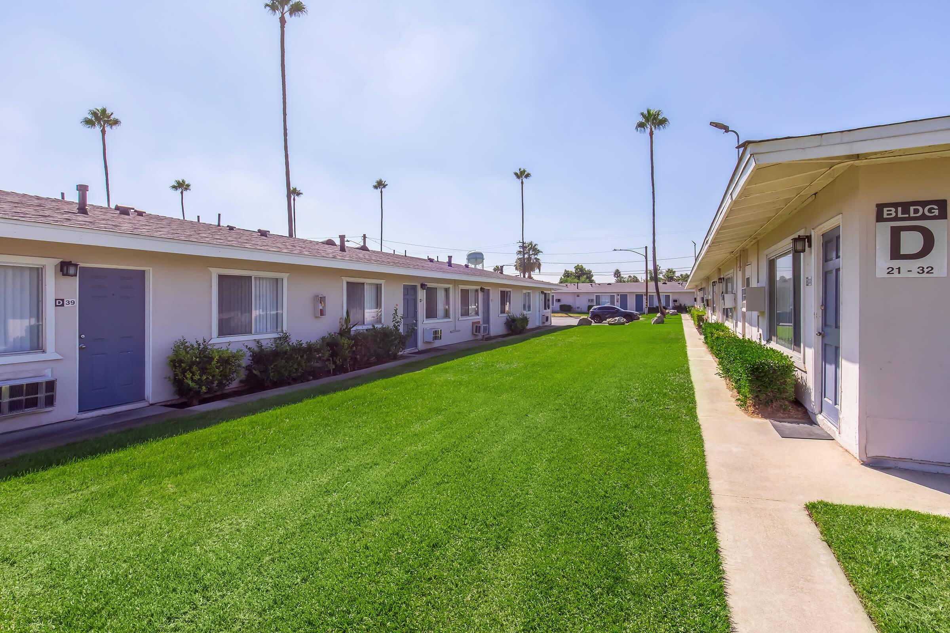
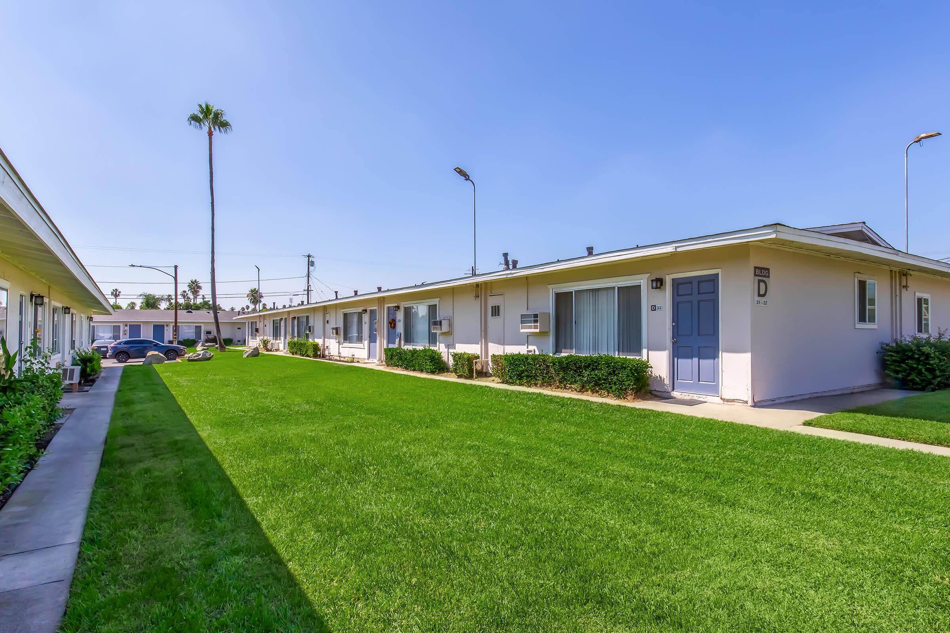
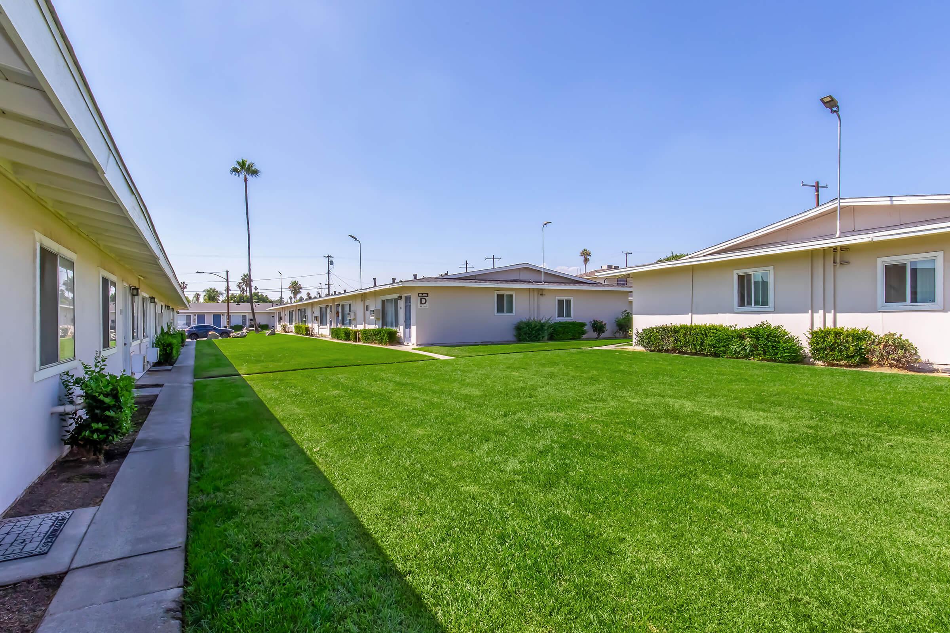
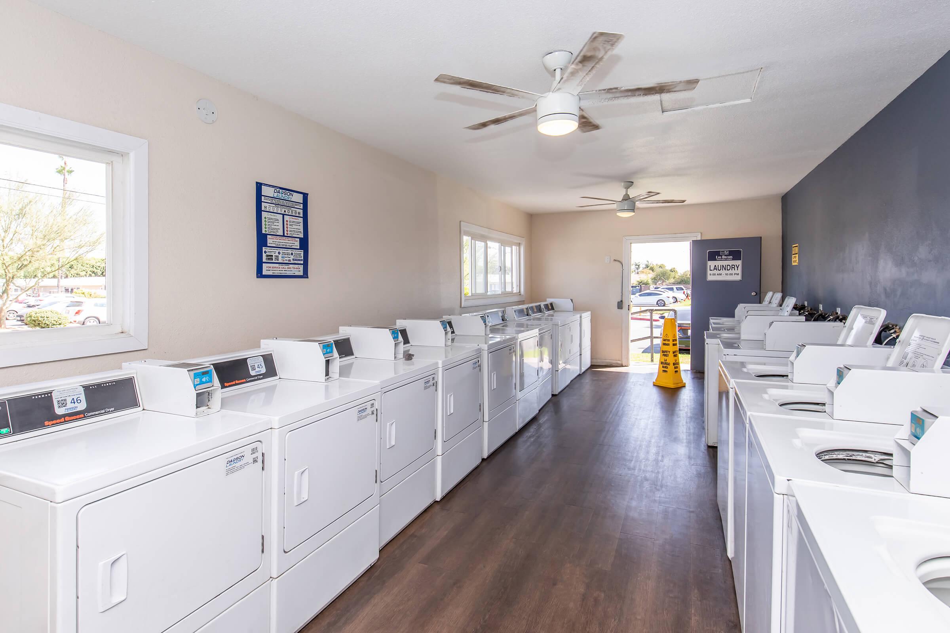
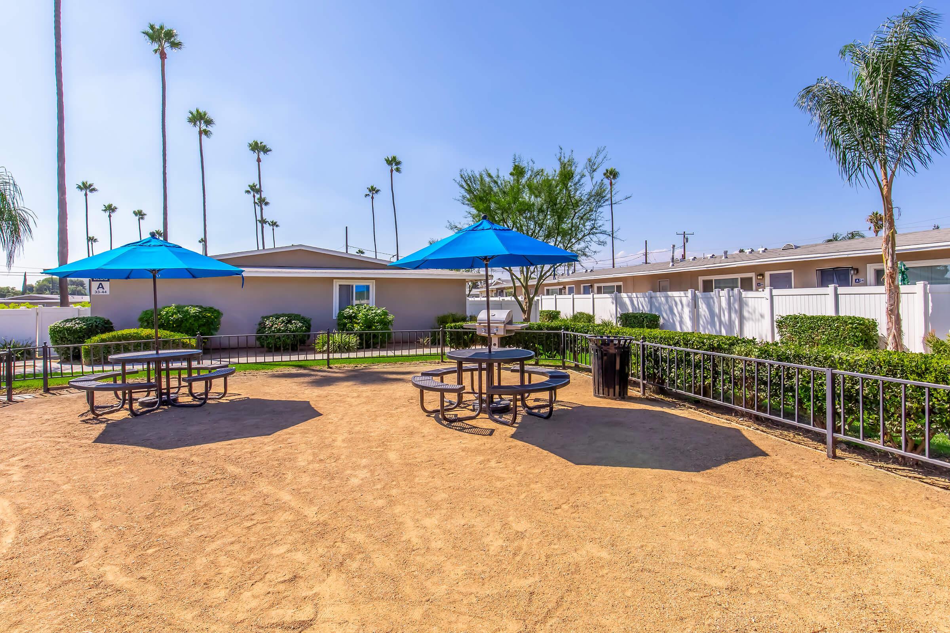
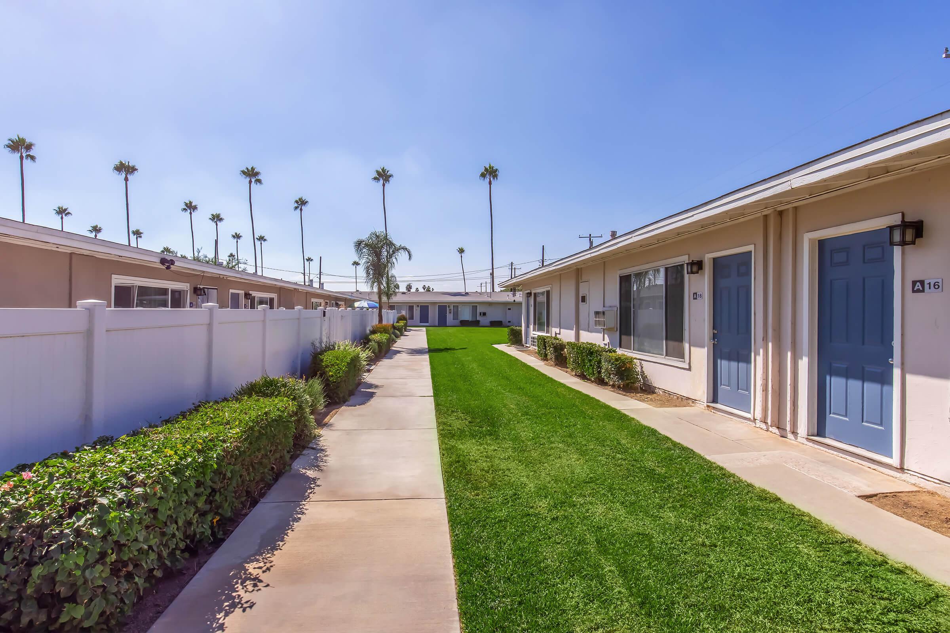
Small 1 Bedroom






Studio






Neighborhood
Points of Interest
Las Brisas
Located 2001 N Rancho Ave Colton, CA 92324 The Points of Interest map widget below is navigated using the arrow keysAmusement Park
Bank
Cafes, Restaurants & Bars
Cinema
Elementary School
Emergency & Fire
Entertainment
Fitness Center
Golf Course
Grocery Store
High School
Middle School
Park
Pharmacy
Police Dept.
Post Office
Preschool
Restaurant
Salons
Shopping
University
Contact Us
Come in
and say hi
2001 N Rancho Ave
Colton,
CA
92324
Phone Number:
909-572-8951
TTY: 711
Office Hours
Daily: 8:00 AM to 5:00 PM.